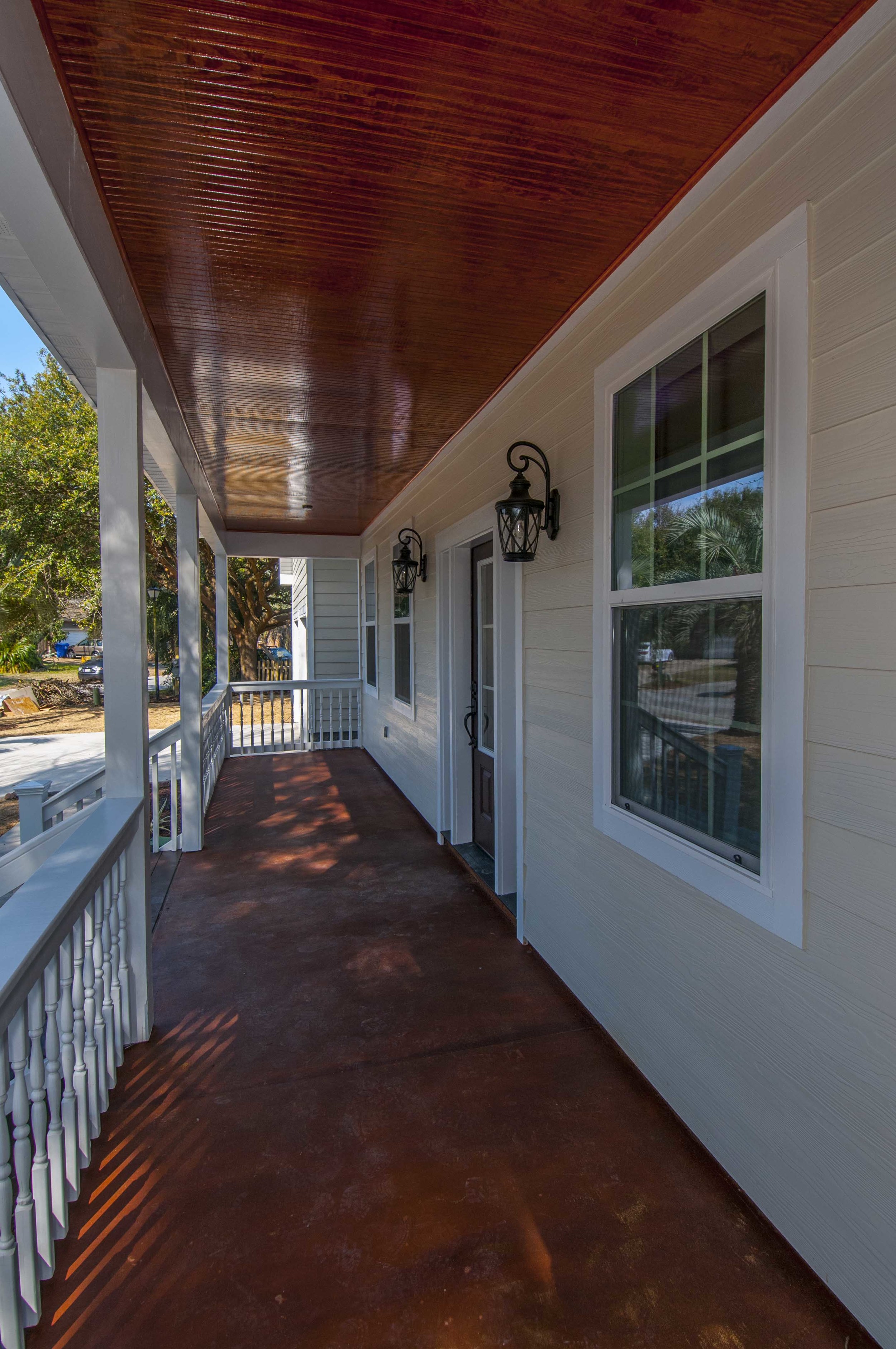










New construction in Mount Pleasant designed for the Lowcountry lifestyle. This great open floor plan sits on almost a quarter-acre lot. Large front and back porches with stained concrete floors and bead board ceilings. Hand-scraped engineered wood floors. Large kitchen with granite countertops and ample storage space. Master suite with large walk-in closet and spacious master bathroom complete with soaking tub and custom tile shower. Fourth bedroom is the FROG with two closets and recessed lighting. Landscaped backyard complete with wood privacy fence.